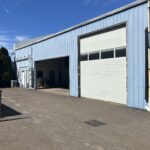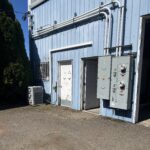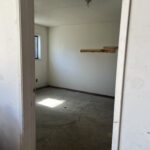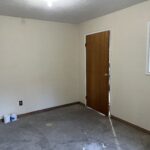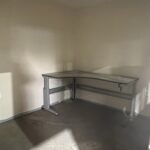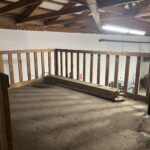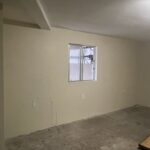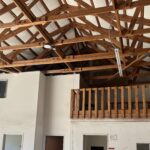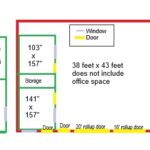2570 sq feet of offices and warehouse space. Open floor space is approximately 38 feet x 43 feet with 2 adjacent offices(not included in the 38 x 43 sq feet) 1@12ft x 13ft and 1@8.5ft x 13 feet plus a small storage room and private restroom. The UPPER floor has a 9 ft x 15.5 ft open mezzanine (has a wood railing on all open sides) and another 12ft x 20ft office.
The lower 12 x 13 room has a separate exterior door which opens to the main area. The main area has a standard entrance door and 2 rollup doors.One rollup up door is 20 feet wide the other is 12 feet wide. Unit has 200-amp service. forced air heat pump hanging unit from ceiling, has new LED lighting, 2 – 220 plugs, Secured fencing with 2 driveways. There is another company that is there Monday thru Friday in the other units. Parking is available on street or in front of the unit.
Tenant responsibilities are:
Rent: $3,000.00 monthly
Deposit: $3,000.00
Electricity – must be in tenant name
Water and sewer – $100.00 a month
Garbage: to be negotiated
1 year lease – Modified gross lease agreement- no triple net
If interested please call (503)288-8922 and we will schedule a time that we can show the unit.
– Storage
– Distribution
– Light Manufacturing/Assembly
– Contractors
– Fabrication
– No automotive repair or Marijuana/hazard chemical usage
